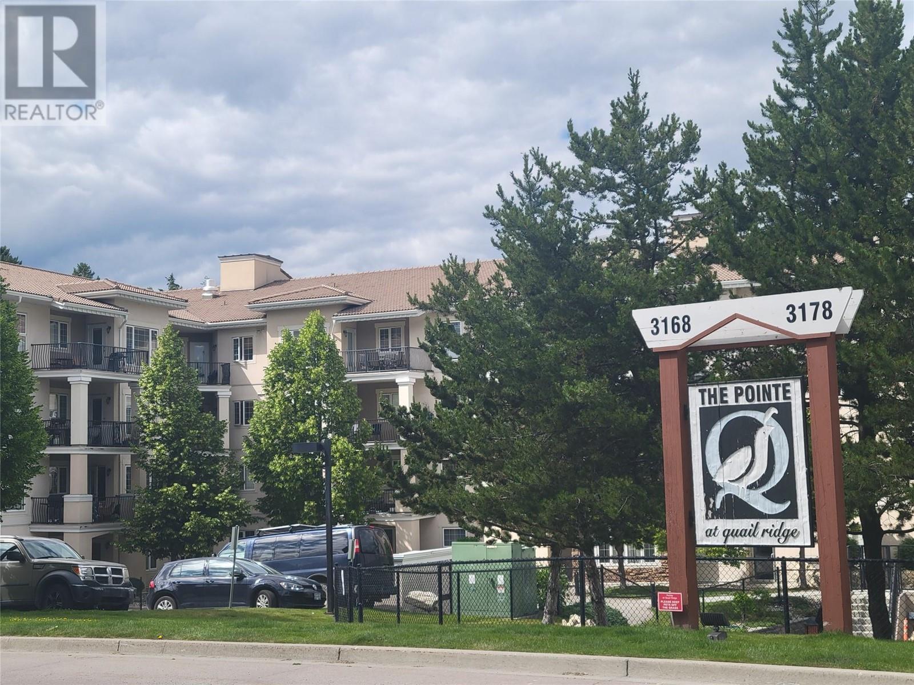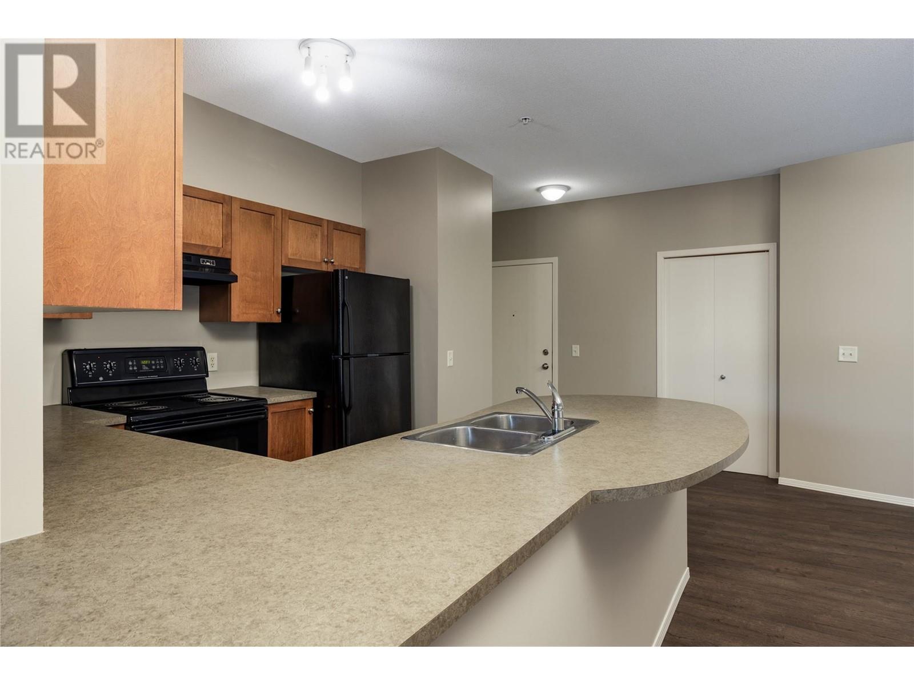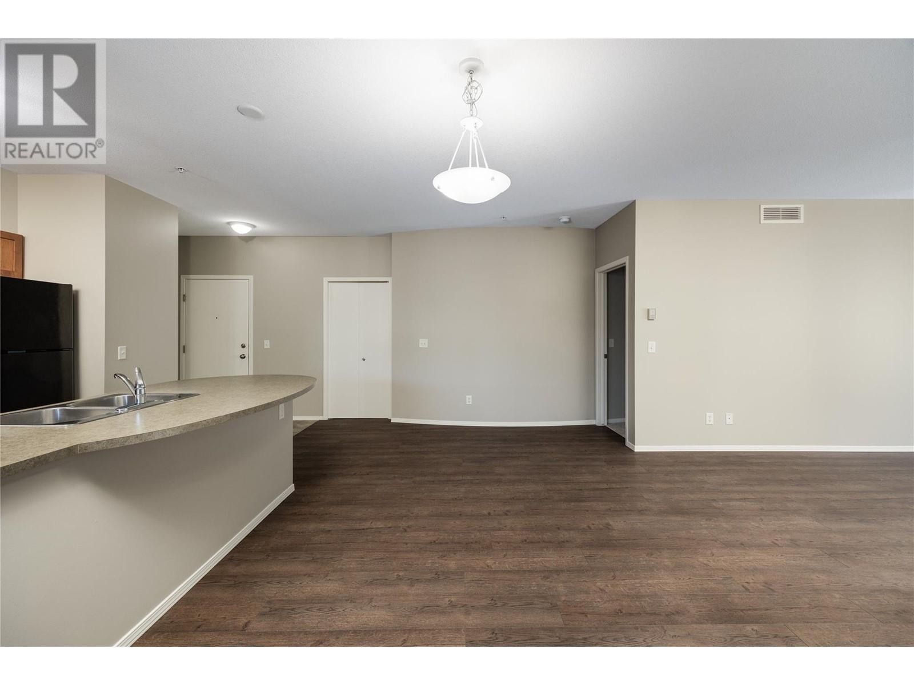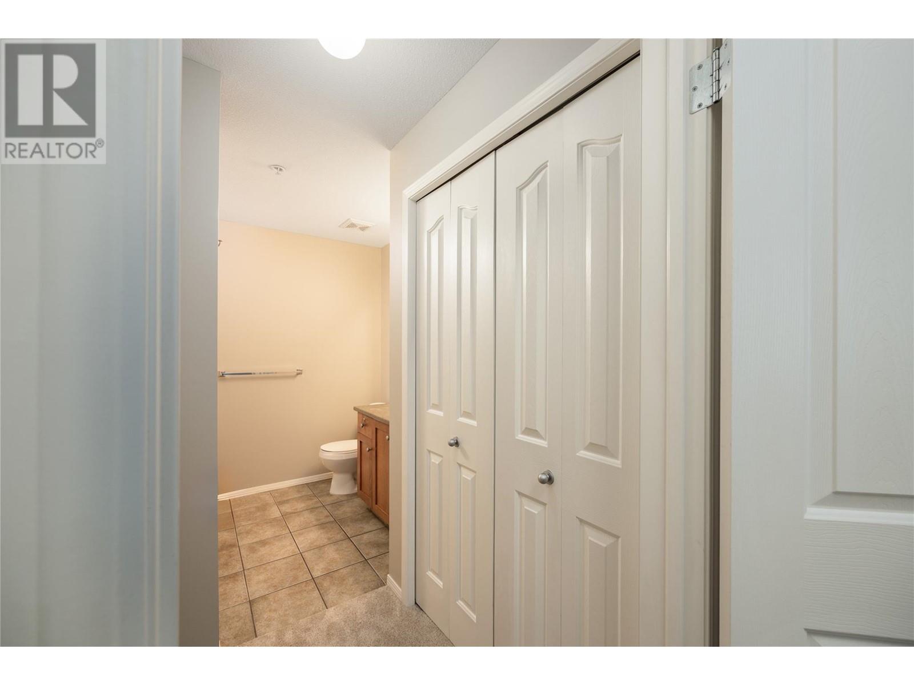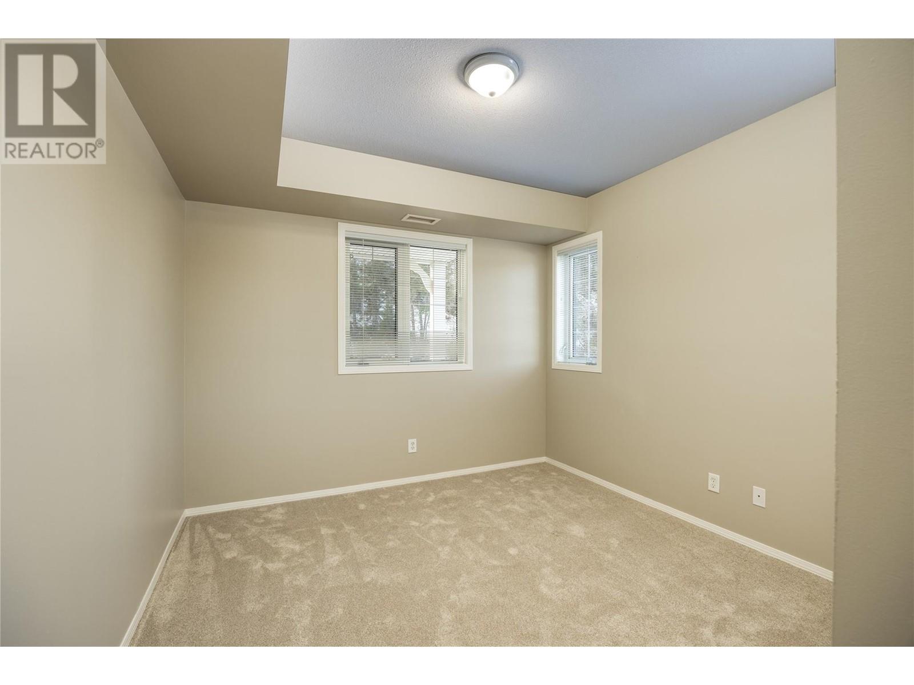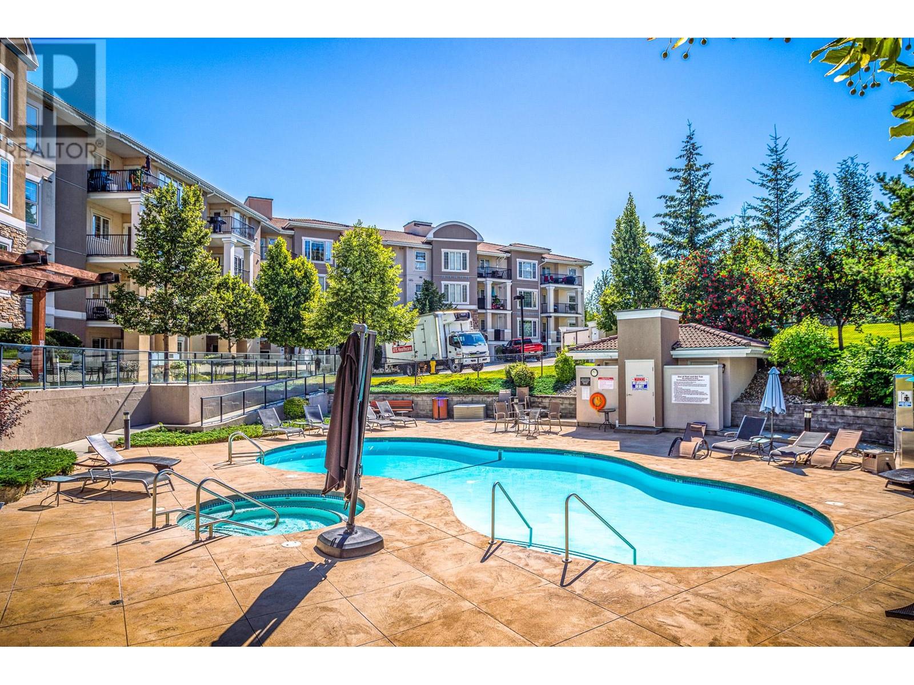3168 Via Centrale Drive Unit# 1207 Kelowna, British Columbia V1V 2R6
2 Bedroom
2 Bathroom
1,283 ft2
Inground Pool
Central Air Conditioning
Forced Air, See Remarks
Landscaped
$499,000Maintenance,
$596.55 Monthly
Maintenance,
$596.55 MonthlyCheck out this fabulous corner unit in The Point at Quail...2 bds/2bths split floorplan plus a den/dining or flex space! New Flooring and Paint! The primary bedroom boasts a walk-in closet and full ensuite. The large den with windows - some have converted this to a 3rd bedroom. Minutes drive to the International airport, UBCO, groceries, restaurants, coffee shops. Walk 5 minutes to the Golf Club House or 15 minutes to UBCO. Many trails for the outdoor enthusiast. Strata Fee includes Central heating & cooling. Lovely Outdoor heated pool/hot tub, bike storage & more. Pet and rental friendly! (id:23267)
Property Details
| MLS® Number | 10334608 |
| Property Type | Single Family |
| Neigbourhood | University District |
| Community Name | The Pointe at Quail |
| Amenities Near By | Golf Nearby, Airport |
| Community Features | Pet Restrictions, Pets Allowed With Restrictions, Rentals Allowed |
| Features | One Balcony |
| Parking Space Total | 1 |
| Pool Type | Inground Pool |
Building
| Bathroom Total | 2 |
| Bedrooms Total | 2 |
| Appliances | Dishwasher, Dryer, Range - Electric, Washer |
| Constructed Date | 2004 |
| Cooling Type | Central Air Conditioning |
| Exterior Finish | Stucco |
| Fire Protection | Sprinkler System-fire, Smoke Detector Only |
| Flooring Type | Carpeted, Ceramic Tile |
| Heating Type | Forced Air, See Remarks |
| Roof Material | Tile |
| Roof Style | Unknown |
| Stories Total | 1 |
| Size Interior | 1,283 Ft2 |
| Type | Apartment |
| Utility Water | Municipal Water |
Parking
| Underground | 1 |
Land
| Acreage | No |
| Land Amenities | Golf Nearby, Airport |
| Landscape Features | Landscaped |
| Sewer | Municipal Sewage System |
| Size Total Text | Under 1 Acre |
| Zoning Type | Unknown |
Rooms
| Level | Type | Length | Width | Dimensions |
|---|---|---|---|---|
| Main Level | Bedroom | 10'10'' x 10'10'' | ||
| Main Level | 4pc Ensuite Bath | 8'10'' x 6'7'' | ||
| Main Level | Primary Bedroom | 12'2'' x 12'9'' | ||
| Main Level | 4pc Bathroom | 8'0'' x 6'0'' | ||
| Main Level | Den | 9'10'' x 11'2'' | ||
| Main Level | Dining Room | 11'10'' x 8'0'' | ||
| Main Level | Living Room | 11'10'' x 15'0'' | ||
| Main Level | Kitchen | 9'2'' x 9'6'' |
Contact Us
Contact us for more information

